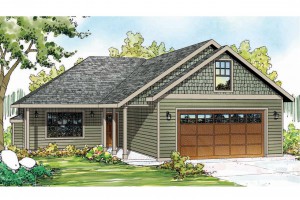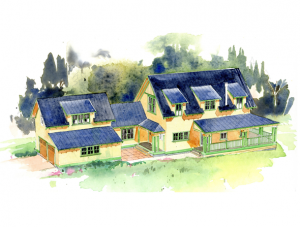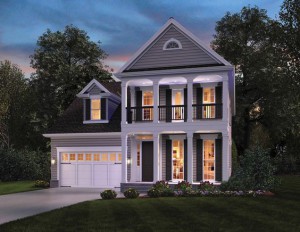In my last post in this series, I talked about my favorite cottage-style houses. Cottage-style houses, though, often are pretty short on space. And while I don’t want a big house, I want my house to be big enough for the lifestyle I envision for myself.
I have a few specific requirements.
1. A study. With any luck, I’ll continue working from home, and I want a work sanctuary I can line with books.
2. Four bedrooms. Master bedroom and two others on top floor, guest room with own bathroom on bottom. I don’t like the trend of the master being on the first floor, but I like the idea of a bottom-floor guest room with its own full bath for aging visiting parents (or parents living with me).
I also have some things I don’t want:
1. Private bathrooms and/or walk-in closets for the two rooms that would ideally be “kids’ rooms.” As I mentioned in my last post, I just don’t think kids should have their own bathrooms and giant closets. It’s like buying your kids a designer bag in high school. Save something for adulthood and make them share.
2. A formal living room. I just don’t think I would use it enough to justify having that space. There are few instances I can imagine where a family room/great room wouldn’t suffice. You have to buy expensive furniture and heat a large room to really use it maybe once a year, if that. I know people who have turned theirs into just a larger family room or turned half of it into a home office, but still. It’s just not something that I feel like I’d need.
3. A super-prominent, front-facing garage. You see this a lot with ranch houses, especially, but I definitely don’t want a house where the garage is in front and overwhelms the rest of the house.

(Source)
So I’m going to share the houses from my Pinterest that have intrigued me the most recently, in order from least-to-most favorite.
1. Modern House.

(Source)
I really love the view of the great room shown here. I think this house would work better on a big lakefront property, though. The front view, if you click on the link and look, isn’t that nice, with the garage. Overall, the exterior is kind of plain and it seems prettier on the inside than the outside. Looking at contemporary house plans, a lot of them seem to lack studies/libraries–I suppose it’s because having a closed-off room that isn’t a bedroom or a bathroom interrupts the flow of the open plan that most of them have.
2. Country House.

(Source)
This plan is by a company called Perfect Little House, which has many cute, small and moderately sized house plans, as the name implies. This is their largest house, and I think it’d go nicely on a large rural plot of land. It fits all my requirements except for the office one. This plan has a built-in desk upstairs that could serve this function, and the designers suggest using the bonus room above the garage as an office. The bonus room is separate from the rest of the house, however, and can only be accessed from the garage–which I think is good if you want to have the offices of your business there, but not so good for someone who would like to work at home so they can combine working with being at home with the theoretical kids.
3. Quasi-Victorian

(Source)
The house so nice, I somehow pinned it twice. The site labels it “Southern/traditional” in style, but I think of it as vaguely Victorian because it reminds me of some of the houses in the downtown section of where I grew up (and would like to move back to) and my neighbors’ house across the street.
I like the exterior of the house–all those balconies! And while the garage faces the front, the house itself is the one commanding the attention. But what I really love is that it fulfills all my requirements without wasted space. This one also has a bonus room over the garage, but it’s accessible from the upstairs. It has a separate office downstairs, one that would make use of natural light from the giant windows. It has just the right amount of space that I imagine I’d need, and no area that would go unused.
What are your “dream” house ideas?
